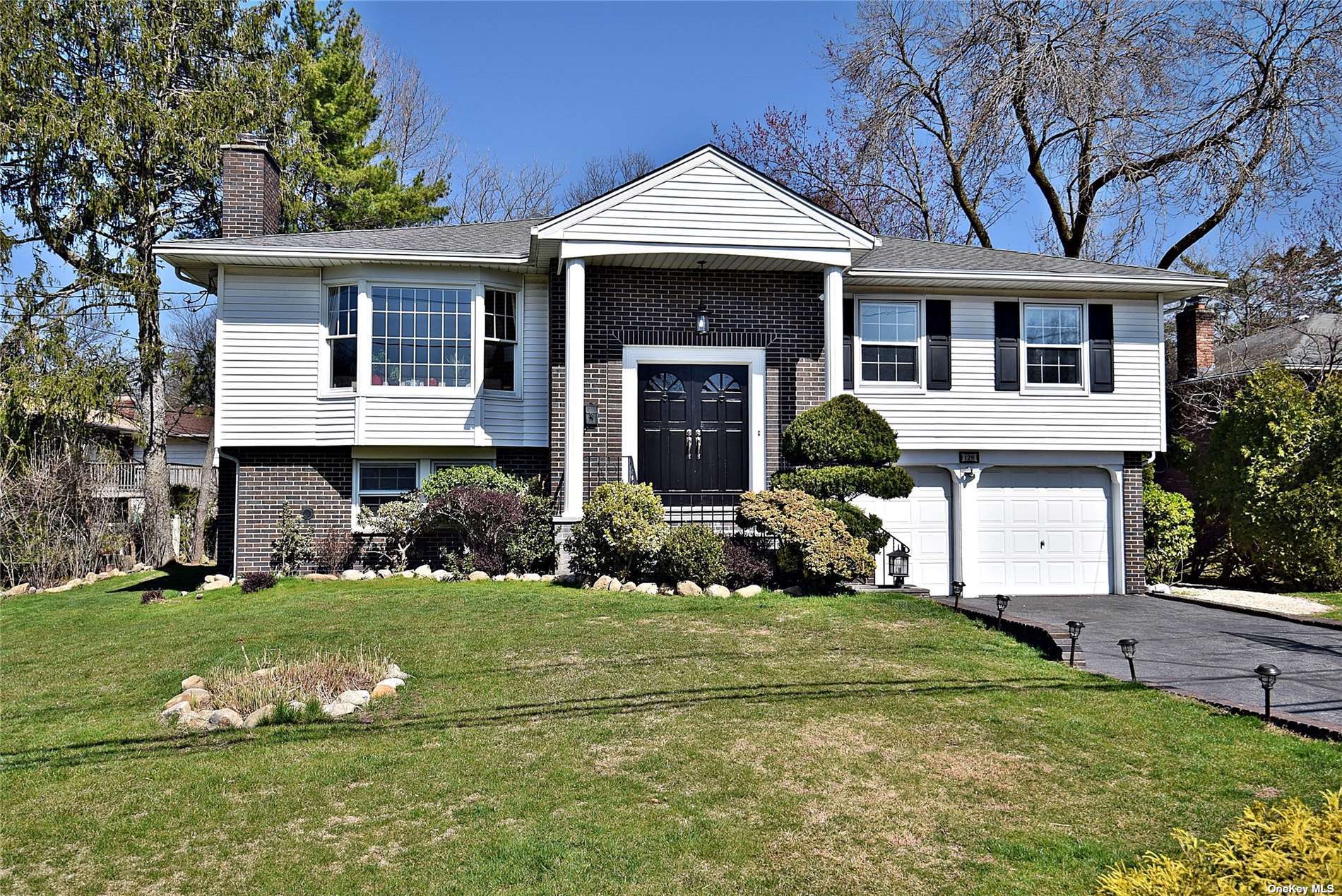$0
128 Crescent Drive, Albertson, NY 11507
Total Taxes: $22,112
Status: Expired
Status: Expired

MLS#:
3287028
- Style: Hi Ranch
- Bedrooms: 4
- Baths: 3 Full
- Parking: Private, Attached, 2 Car Attached
- Schools: Herricks
- Total Taxes: $22,112
- Lot Size: 97x166
- Lot Sqft: 13190
- Apx. Year Built: 1964
This beautiful four bedroom, three Bathroom high Ranch is filled with bright natural light, making it a perfect home for all. Upon entering the magnificent living room, the southern exposure and soaring ceilings instantly opens the space. The beautifully renovated kitchen attached is incredibly detailed with an abundance of cabinet space. It is filled with stainless steel appliances, including a smart refrigerator. The house includes an oversized formal dining room, great for hosting dinner parties. There is also an extended family room, which features new windows and is large enough to entertain loved ones, and most importantly, enjoy the sunset. first floor room with a fireplace is great for parties-which leads you to a splendid backyard. the space can also be a great host for an at-home office. The master bedroom on the 2nd floor includes a dressing room with a fully renovated bath. Two extra sun-drenched bed are included with renovated bath. new Roof, floors, Heater, Herricks sch
Floor Plan
- First: Family Room
- Second: Bedroom
Interior/Utilities
- Interior Features: 1st Floor Bedrm, Cathedral Ceiling(s), Den/Family Room, Living Room / Dining Room
- Approx Interior Sqft: 2696
- Fireplace: 1
- Appliances: Dishwasher, Dryer, Freezer, Refrigerator, Washer
- Heating: Natural Gas, Hot Water
- A/C: Central Air
- Water: Public
- Sewer: Public Sewer
Exterior/Lot
- Construction: Brick, Clapboard
- Parking: Private, Attached, 2 Car Attached
Room Information
- Bedrooms: 4
- Baths: 3 Full/0 Half
- # Kitchens: 1
Financial
- Total Taxes: $22,112