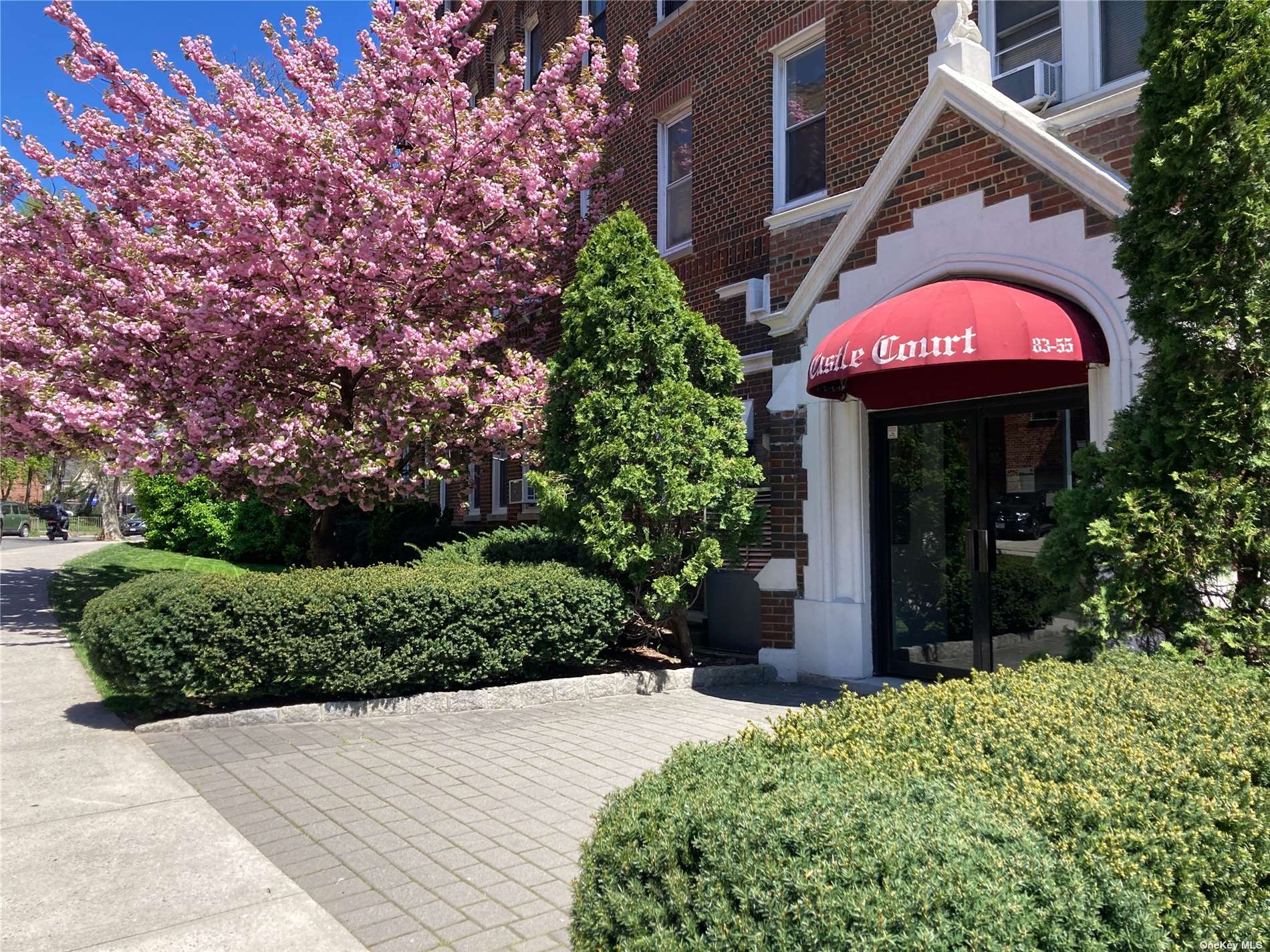$174,900
83-55 Lefferts Boulevard # 5c, Kew Gardens, NY 11415
Status: Available

MLS#:
3481136
- Style: Mid Rise
- Rooms: 4
- Bedrooms: 1
- Baths: 1 Full
- Basement: Opt
- Parking: On Street
- Schools: Queens 27
- Development: Castle Court
- Model: Castle Court
- Community Features: Trash Collection, Park
- Maintenance: $1,153
- Apx. Year Built: 1922
Super bright, move in condition, airy and spacious one-bedroom apartment with windowed eat-in-kitchen, marble floor tiles, sparkling new full bath with large window, lovely hardwood floors, 9ft ceilings, triple exposure bedroom, ample closet space and above all, attractively unique layout. Castle Court is a pre-war co-operative property in a tree-lined area of elegant one and two-family residences. Entry foyer leads through open area with two large closets towards bright kitchen, spacious living room, bathroom full of light to originally shaped bedroom with three windows allowing lots of natural light, great ventilation, and truly commanding view. Custom-designed, stylish bathroom features spa-like tiling, oversized bathtub, modern showerhead and faucet, very functional vanity cabinet and many tasteful details. The Castle Court is a pet-friendly building with live-in superintendent. Classic, elegant lobby, modernized elevator and conveniently located laundry room certainly benefit residents of the building. Being located within walking distance to trains (LIRR, F E J and Z), buses (Q10 Q54 and Q56), shopping and restaurants, Castle Court easily finds its well-deserved place among most attractive properties in Kew Gardens. Proximity to the vast Forest Park with all the attractions like, running, biking, hiking, a carousel, playgrounds, baseball, soccer fields, football, volleyball courts, a skate park, tennis and an 18-hole golf course makes Castle Court one of the most desirable properties in the area.
Floor Plan
- First: Living Room
Interior/Utilities
- Interior Features: Cathedral Ceiling(s), Eat-in Kitchen, Elevator, Entrance Foyer, Living Room / Dining Room, Master Bath
- Heating: Natural Gas, Oil, Hot Water
- A/C: Window Unit(s)
- Water: Public
- Sewer: Sewer
- # Floors in Building: 6
- # Floors in Unit: One
- Unit on Floor #: 5
- Management: Incl
Exterior/Lot
- Construction: Frame, Brick
- Parking: On Street
- Lot Features: Near Public Transit, Private
Room Information
- Rooms: 4
- Bedrooms: 1
- Baths: 1 Full/0 Half
Other Info
- Pets: Size Limit

