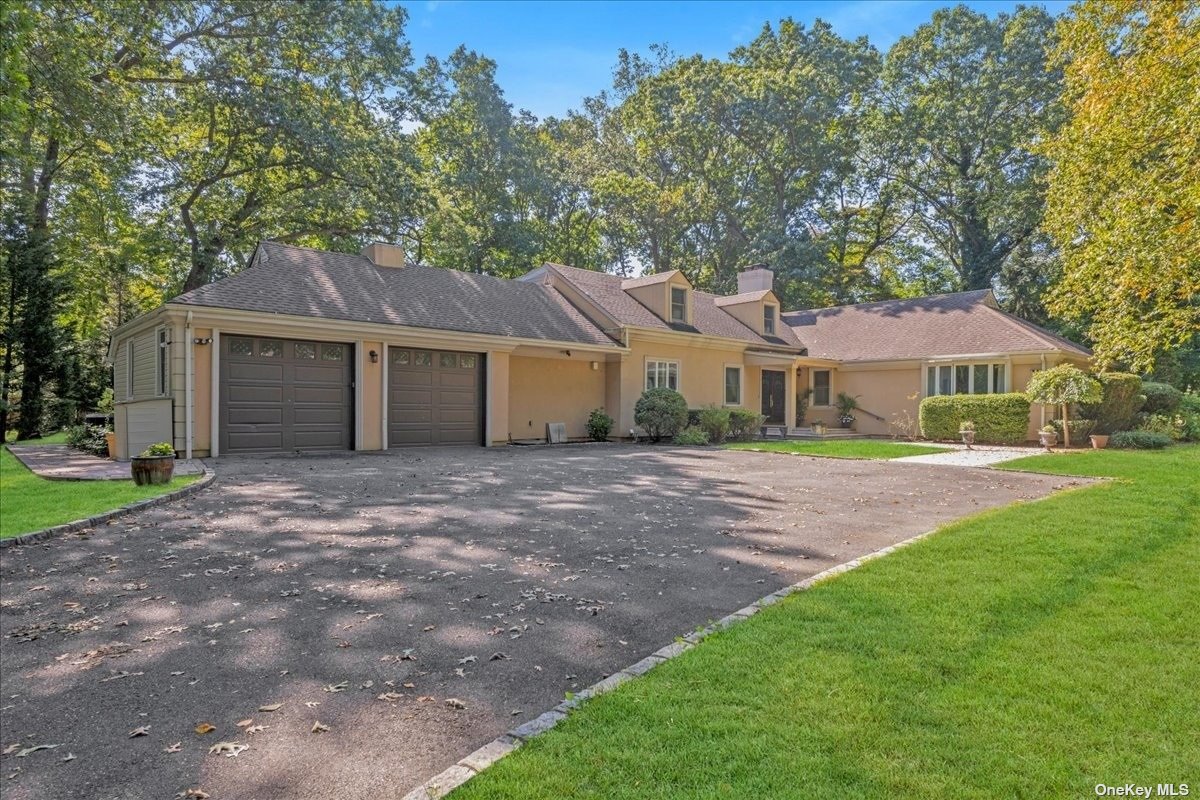$0
2156 Ironwood Road, Muttontown, NY 11791
Total Taxes: $31,273
Status: Expired
Status: Expired

MLS#:
3508055
- Style: Farm Ranch
- Bedrooms: 5
- Baths: 3 Full 1 Half
- Basement: Bilco Door(s), Finished, Full, Walk-Out Access
- Parking: Private, Attached, 2 Car Attached
- Schools: Jericho
- Total Taxes: $31,273
- Lot Size: 2 Acres
- Lot Sqft: 85236
- Apx. Year Built: 1958
Welcome to this charming 4 Bedroom, 3.5 bath Farm Ranch conveniently located in the Blue Ribbon, Jericho School District. This 2-acre property with a long winding driveway, paver walkway entrance to a double door entrance. This open floor plan home has oak floors throughout, on the first floor there is a spacious gourmet kitchen with high-end stainless-steel appliance, a 6-burner natural gas cooktop and gridle, a center island with a built-in wine cooler provides the epicenter in this chef's kitchen. Steps away is an oversized living room with a fireplace, dining room with a bay window, quiet den overlooking the paver patio and yard. Additionally, there is a first-floor primary with a spa like ensuite & multiple closets, a bedroom and full bath, an office with wood burning fireplace. The second floor has two large bedrooms with walk-in closets and standup attic space. The finished basement accommodates a home office, laundry, workout space, utilities, OSE and plenty of storage. 2 car garage with electric charger. This property is conveniently located just minutes from schools, major parkways, railroad, shopping, beaches & assorted restaurants.
Floor Plan
- Basement: Additional
- First: Additional
- Second: Additional
Interior/Utilities
- Interior Features: Master Downstairs, 1st Floor Bedrm, Cathedral Ceiling(s), Den/Family Room, Eat-in Kitchen, Formal Dining Room, Entrance Foyer, Granite Counters, Living Room / Dining Room, Master Bath, Pantry, Walk-In Closet(s)
- Fireplace: 2
- Windows: Skylight(s)
- Appliances: Cooktop, Dishwasher, Dryer, Oven, Refrigerator, Washer
- Heating: Natural Gas, Hot Water
- Heat Zones: 3
- Sep HW Heater: Y
- A/C: Central Air
- Water: Public
- Sewer: Cesspool
- # Floors in Unit: Two
Exterior/Lot
- Construction: Frame, Stucco, Vinyl Siding
- Parking: Private, Attached, 2 Car Attached
- Lot Features: Level, Near Public Transit, Cul-De-Sec, Private
- Porch/Patio: Patio
Room Information
- Bedrooms: 5
- Baths: 3 Full/1 Half
- # Kitchens: 1
Financial
- Total Taxes: $31,273