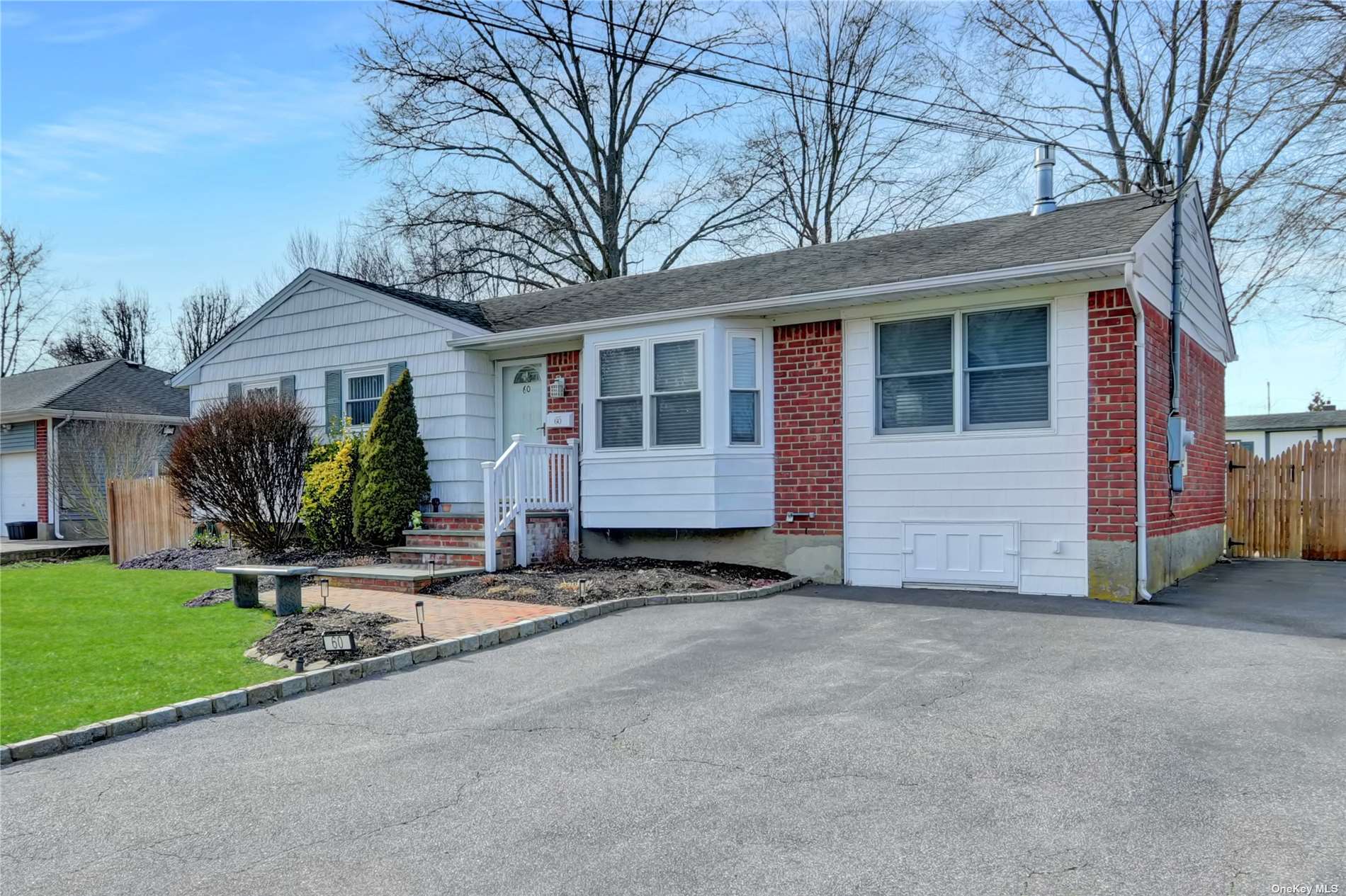$549,000
60 Bergen Drive, Deer Park, NY 11729
Total Taxes: $11,256
Status: PENDING SALE
Status: PENDING SALE

MLS#:
3531411
- Style: Ranch
- Rooms: 8
- Bedrooms: 3
- Baths: 1 Full
- Basement: Full, See Remarks, Walk-Out Access
- Parking: Private, Driveway, On Street
- Schools: Deer Park
- Development: Birchwood
- Community Features: Park, Near Public Transportation
- Total Taxes: $11,256
- Lot Size: 75x129
- Lot Sqft: 9675
- Apx. Year Built: 1960
Welcome home to your charming 3 bedroom, 1 bathroom ranch nestled in the serene Birchwood section of Deer Park. This cozy home offers comfortable living spaces with a layout designed for both relaxation and functionality. As you step inside, you're greeted by a bright and airy living room, perfect for unwinding after a long day or hosting gatherings with loved ones. Sit by the gas fireplace and enjoy coffee in the morning or a nice glass of wine after work. The adjoining kitchen boasts ample cabinet space, providing plenty of room for storage and meal preparation. The three bedrooms offer versatility, whether you're in need of a home office, a children's room, or a guest bedroom. Each room is adorned with natural light, creating a warm and inviting atmosphere. The basement has an OSE and plenty of room for extended guests with proper permits. Outside, you'll find a spacious backyard, ideal for outdoor entertaining or enjoying peaceful moments surrounded by nature. The property's location in the Birchwood section ensures a tranquil setting, while still being conveniently close to amenities and transportation. Don't miss out on the opportunity to make this lovely ranch your new home sweet home in Deer Park's sought-after Birchwood neighborhood
Floor Plan
- First: Kitchen, Dining Room, Family Room, Bathroom, Bedroom, Bedroom, Bedroom
- Basement: Den/Office
Interior/Utilities
- Interior Features: Master Downstairs, Den/Family Room, Eat-in Kitchen, Formal Dining Room, Granite Counters
- Approx Interior Sqft: 1100
- Fireplace: 1
- Appliances: Dryer, Oven, Refrigerator, Washer
- Heating: Natural Gas, Forced Air
- Heat Zones: 2
- A/C: Central Air
- Water: Public
- Sewer: Cesspool
Exterior/Lot
- Construction: Brick, Frame, Vinyl Siding
- Parking: Private, Driveway, On Street
- Lot Features: Level, Near Public Transit
Room Information
- Rooms: 8
- Bedrooms: 3
- Baths: 1 Full/0 Half
- # Kitchens: 1
Financial
- Total Taxes: $11,256

