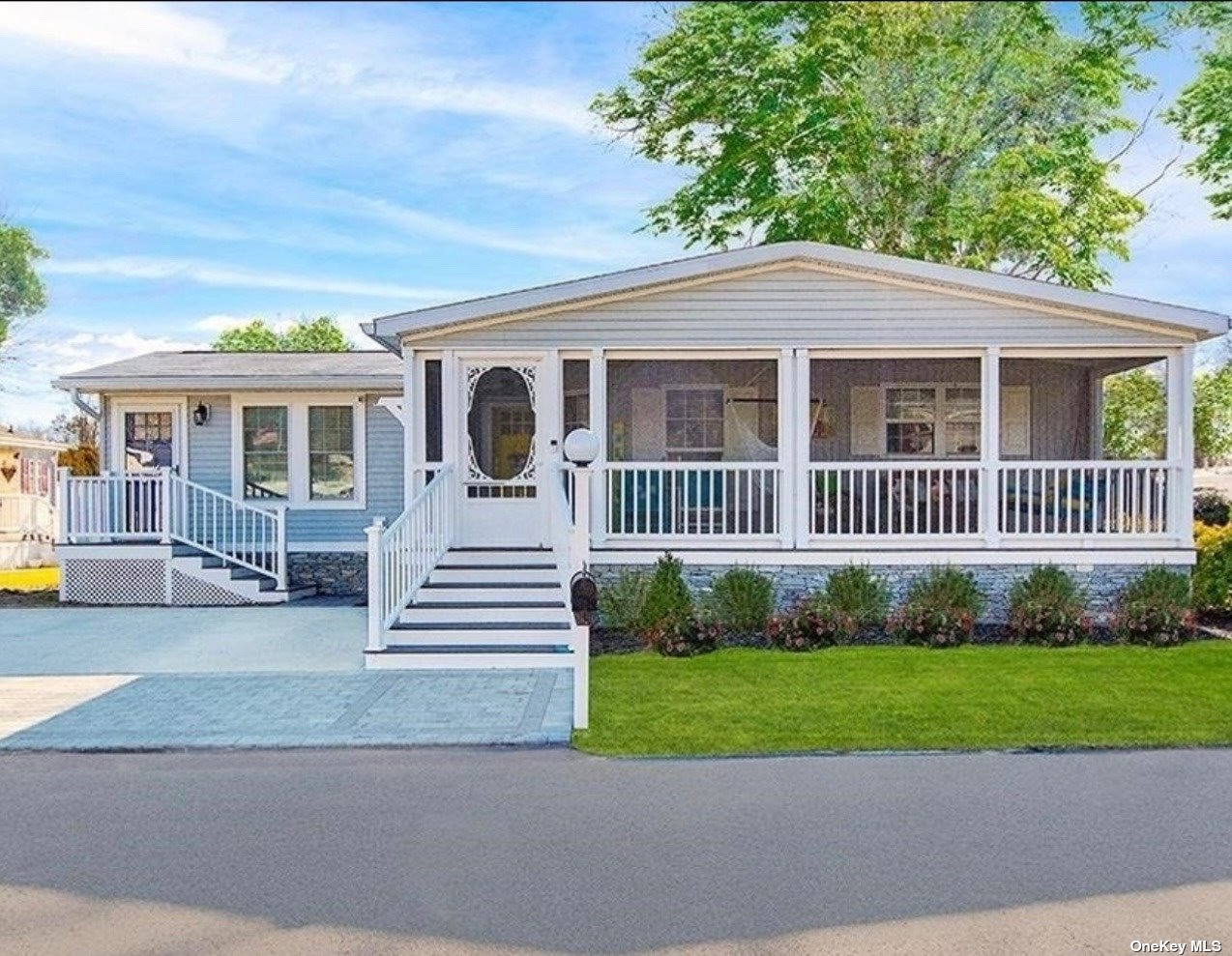$439,000
1661-340 Old Country Road, Riverhead, NY 11901
Total Taxes: $5,250
Status: Available
Status: Available

MLS#:
3544137
- Style: Cottage
- Rooms: 6
- Bedrooms: 3
- Baths: 3 Full
- Basement: None
- Parking: Private, Attached, 2 Car Attached
- Schools: Riverhead
- Adult Community: Yes
- Community Features: Park, Near Public Transportation
- Total Taxes: $5,250
- Lot Size: 0.01
- Lot Sqft: 4760
- Apx. Year Built: 2004
Welcome to this very attractive and spacious cottage! In this 55+ community, you can find a stunning ranch with three bedrooms and three full bathrooms. For $652 a month, including garbage disposal and snow removal, Glenwood is offering a 49-year land lease. This stunning open-concept, 1855 square foot Ritz-Craft home includes French doors that open to a 399 square foot, one-bedroom, full bathroom, and en suite addition, providing flexible living quarters for family and friends. Allowing for easy access and privacy, the addition has a separate front door entry.This sweeping ranch includes a large eat in kitchen with plenty of cabinets and counter space. There's also a sizable living/dining combo perfect for entertaining family and guests. Walking past the hallway you will enter a private and spacious master bedroom with an attached full bathroom with double vanity and a walk in closet. New England stone skirting with composite decking and stairs, as well as a brand-new concrete and stone driveway are among the exterior upgrades. Inside vaulted ceilings, newer appliances, updates baths, new furnace (2020) and CAC (2021), ceiling fans and hardwood flooring throughout. Located conveniently just couple minutes from the LIE and and Northwell Health Hospital. The Glenwood Village Community offers an in-ground heated pool, Gym, Clubhouse and weekly activities and much more.
Open House:
- Sat 5/4 2:00 pm to 4:00 pm
- Sun 5/5 12:00 pm to 2:00 pm
Floor Plan
- First: Kitchen, Living Room, Laundry Room, Master Bedroom, Bathroom, Bedroom
- Other: Additional, Additional, Additional
Interior/Utilities
- Interior Features: Master Downstairs, Cathedral Ceiling(s), Den/Family Room, Eat-in Kitchen, Living Room / Dining Room, Master Bath, Storage, Walk-In Closet(s)
- Approx Interior Sqft: 1855
- Fireplace: 1
- Windows: Double Pane Windows
- Appliances: Cooktop, Dishwasher, Dryer, Microwave, Oven, Refrigerator, Washer, ENERGY STAR Qualified Dishwasher, ENERGY STAR Qualified Dryer, ENERGY STAR Qualified Refrigerator, ENERGY STAR Qualified Stove, ENERGY STAR Qualified Washer, ENERGY STAR Qualified Water Heater
- Heating: Electric, Kerosene, Forced Air, ENERGY STAR Qualified Equipment
- Heat Zones: 2
- A/C: ENERGY STAR Qualified Equipment
- Water: Public
- Sewer: Septic Tank
Exterior/Lot
- Construction: Block, Frame, Manufactured, Vinyl Siding
- Parking: Private, Attached, 2 Car Attached
- Lot Features: Near Public Transit, Cul-De-Sec, Private
- Porch/Patio: Deck, Porch
- Pool: Inground Pool
- Zoning: Res
Room Information
- Rooms: 6
- Bedrooms: 3
- Baths: 3 Full/0 Half
- # Kitchens: 1
Financial
- Total Taxes: $5,250

